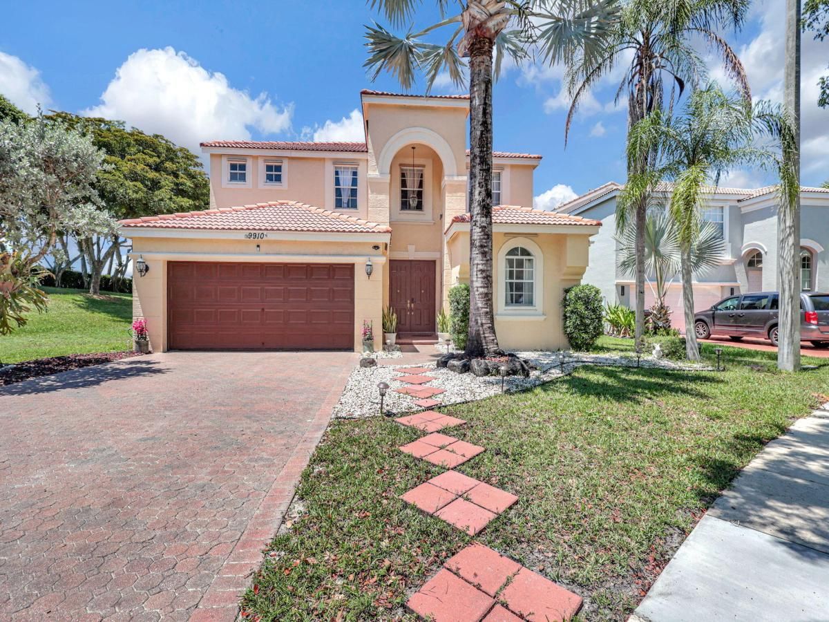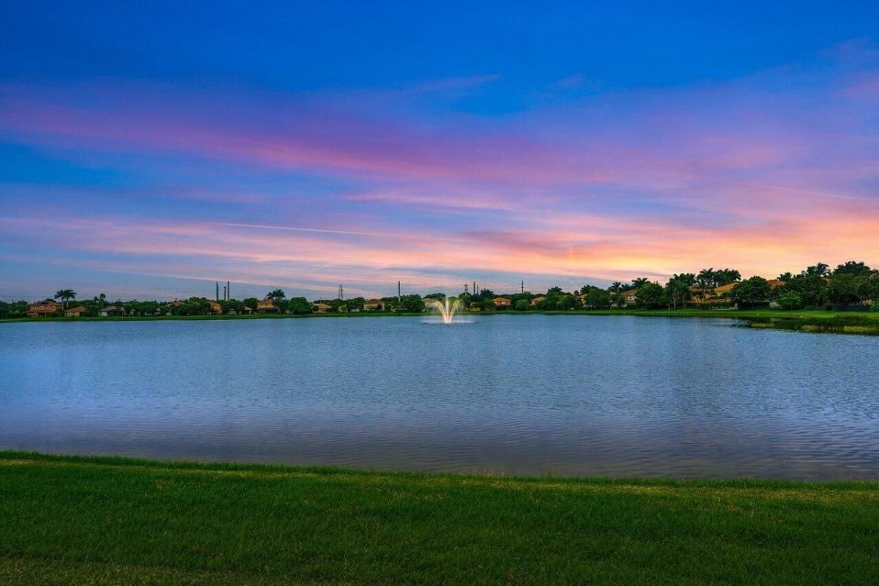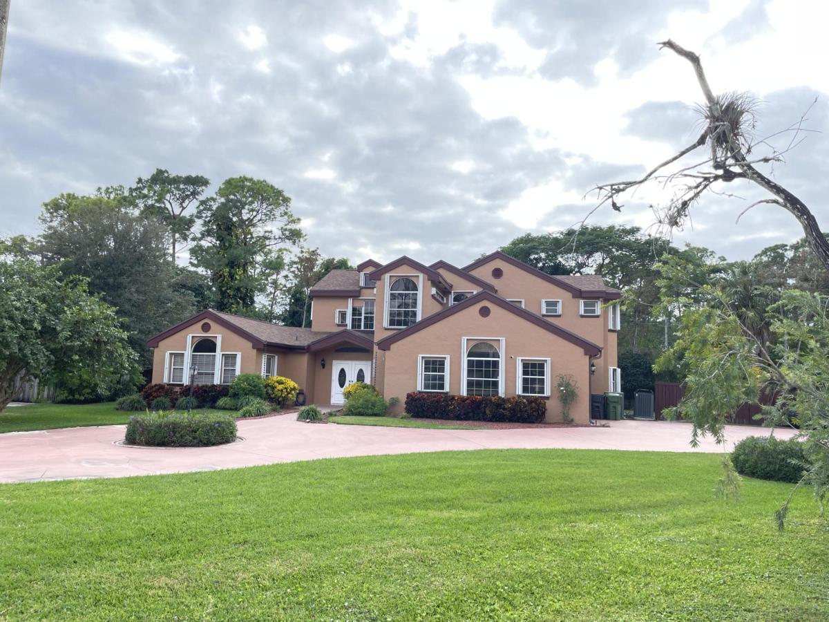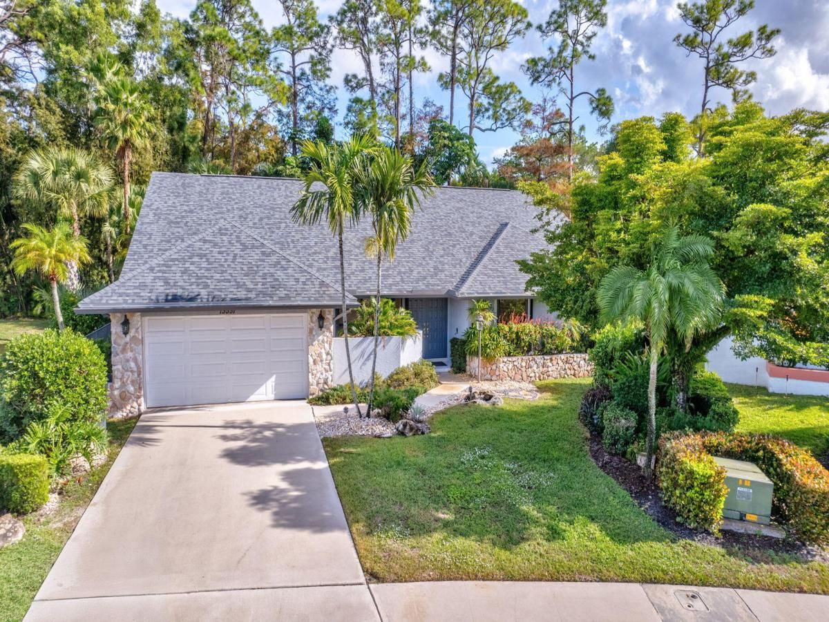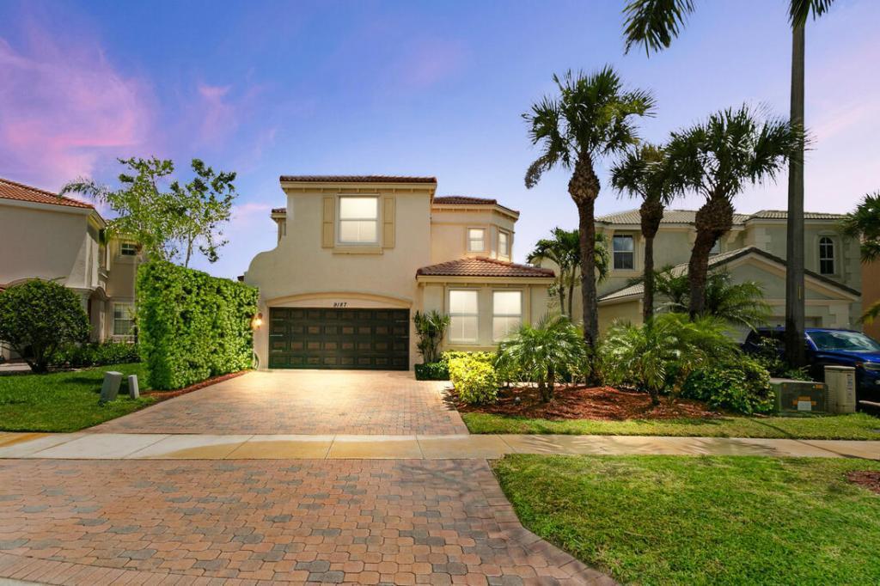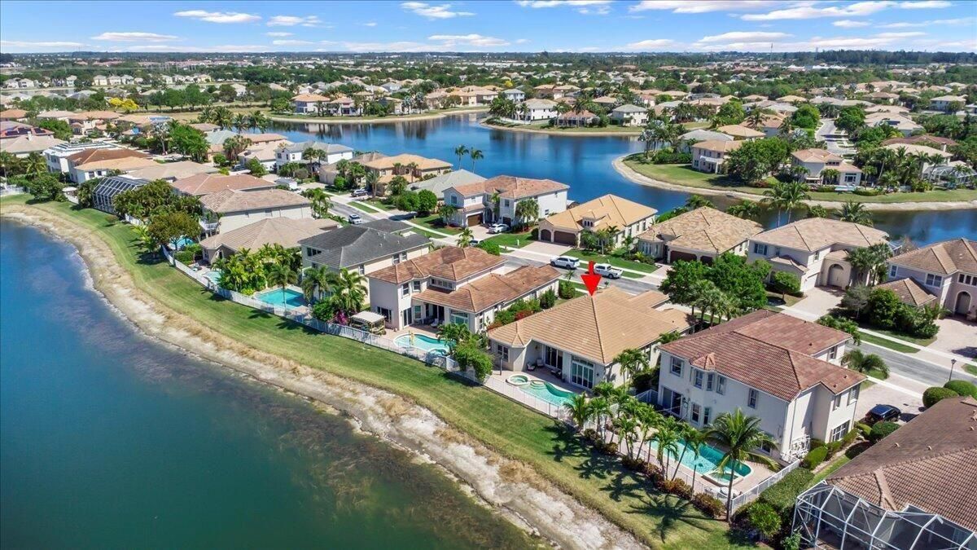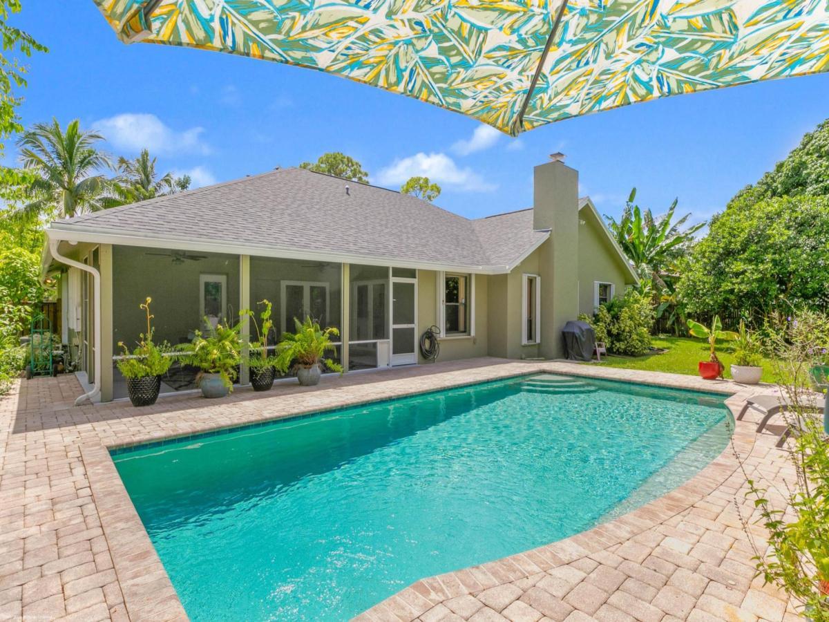Highly popular Quartz model 1-story *3 bedroom + DEN + Pool*. You will see why this was one of the most sought-after floor plans – perfect open concept & spacious design. White kitchen with 42in maple cabinetry, stainless appliances, subway tile back splash & quartz counter tops. 3-way split bedroom floor plan has a private den w/ double French door entry. 2 secondary bedrooms are tucked away in a private hallway & share a 2nd bath w/ double sinks. All bedrooms have engineered hardwood flooring – no carpet! Master bedroom is a true sanctuary in rear of home w/ large walk-in closet and views of the pool. Ensuite spa-like bath has dual vanities, roman tub and separate shower. IMPACT GLASS windows and doors make storm prep a breeze!
Property Details
Price:
$665,000
MLS #:
RX-11078461
Status:
Active
Beds:
3
Baths:
2
Address:
10747 Ivanhoe Lane
Type:
Single Family
Subtype:
Single Family Detached
Subdivision:
OAKMONT ESTATES
City:
Wellington
Listed Date:
Apr 4, 2025
State:
FL
Finished Sq Ft:
2,769
ZIP:
33414
Year Built:
2013
Schools
Elementary School:
Panther Run Elementary School
Middle School:
Polo Park Middle School
High School:
Wellington High School
Interior
Pets Allowed
Yes
Exterior
Garage Spaces
2.00
Homeowners Assoc
Mandatory
Storm Protection: Impact Glass
Complete
Total Floors/ Stories
1.00
Financial
H O A Fee
$410
Map
Community
- Address10747 Ivanhoe Lane Wellington FL
- SubdivisionOAKMONT ESTATES
- CityWellington
- CountyPalm Beach
- Zip Code33414
Similar Listings Nearby
- 9910 Shepard Place
Wellington, FL$860,000
1.54 miles away
- 3445 Oakmont Estates Boulevard
Wellington, FL$850,000
0.25 miles away
- 2174 Balsan Way
Wellington, FL$849,987
2.43 miles away
- 12800 Stone Pine Way
Wellington, FL$849,000
3.35 miles away
- 13331 Kingsbury Drive
Wellington, FL$849,000
3.39 miles away
- 9187 Bryden Court
Wellington, FL$849,000
2.25 miles away
- 4209 Bahia Isle Circle
Wellington, FL$849,000
1.16 miles away
- 1240 Bay View Way
Wellington, FL$849,000
2.18 miles away
- 13932 Columbine Avenue
Wellington, FL$849,000
3.90 miles away
- 12171 Old Country Road N
Wellington, FL$845,000
3.19 miles away
Listing courtesy of Re/Max Direct, (561)–784–3000
© 2025 Beaches Multiple Listing Service BMLS. Information deemed reliable, but not guaranteed. This site was last updated Apr-06-2025 10:19:19 pm.
© 2025 Beaches Multiple Listing Service BMLS. Information deemed reliable, but not guaranteed. This site was last updated Apr-06-2025 10:19:19 pm.
10747 Ivanhoe Lane
Wellington, FL
LIGHTBOX-IMAGES




































